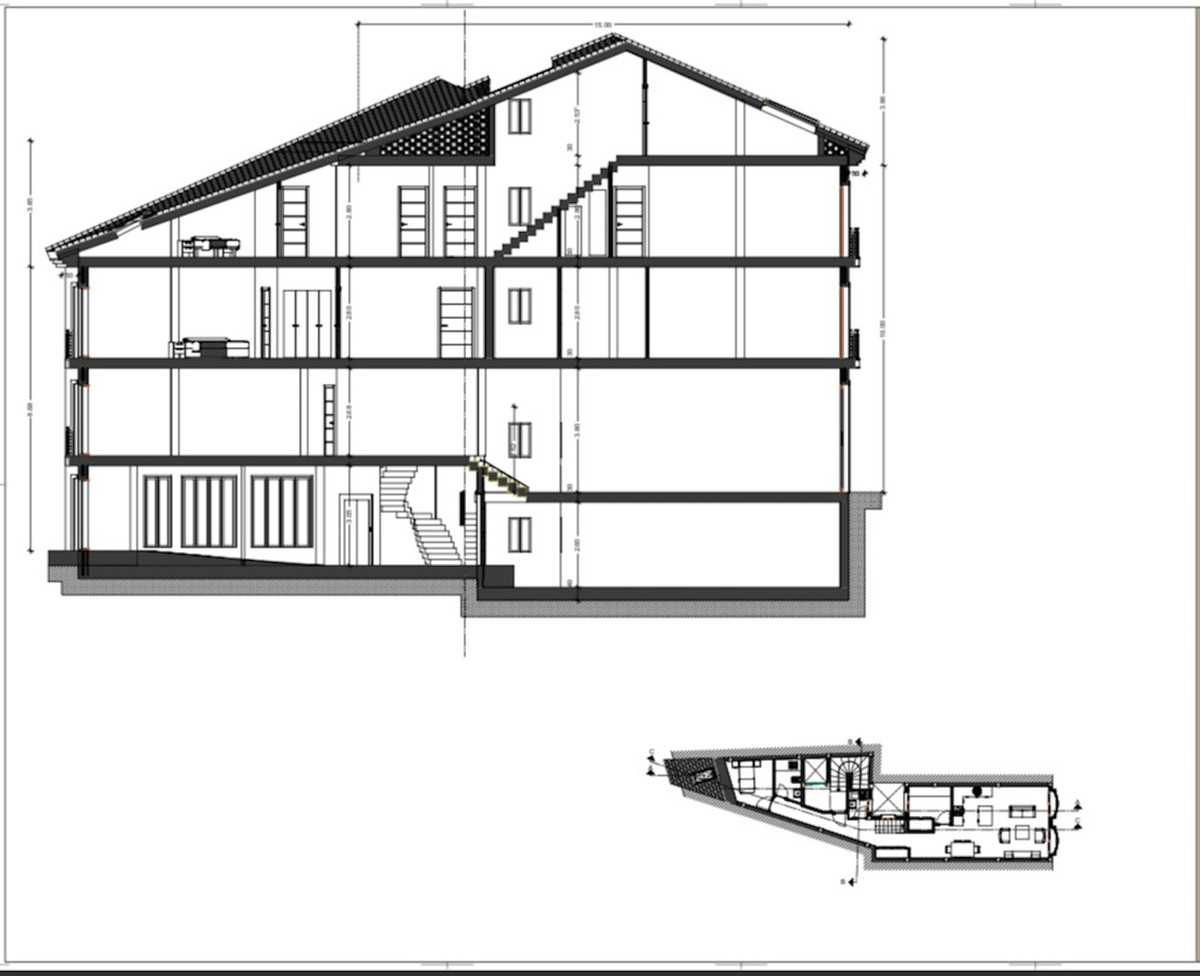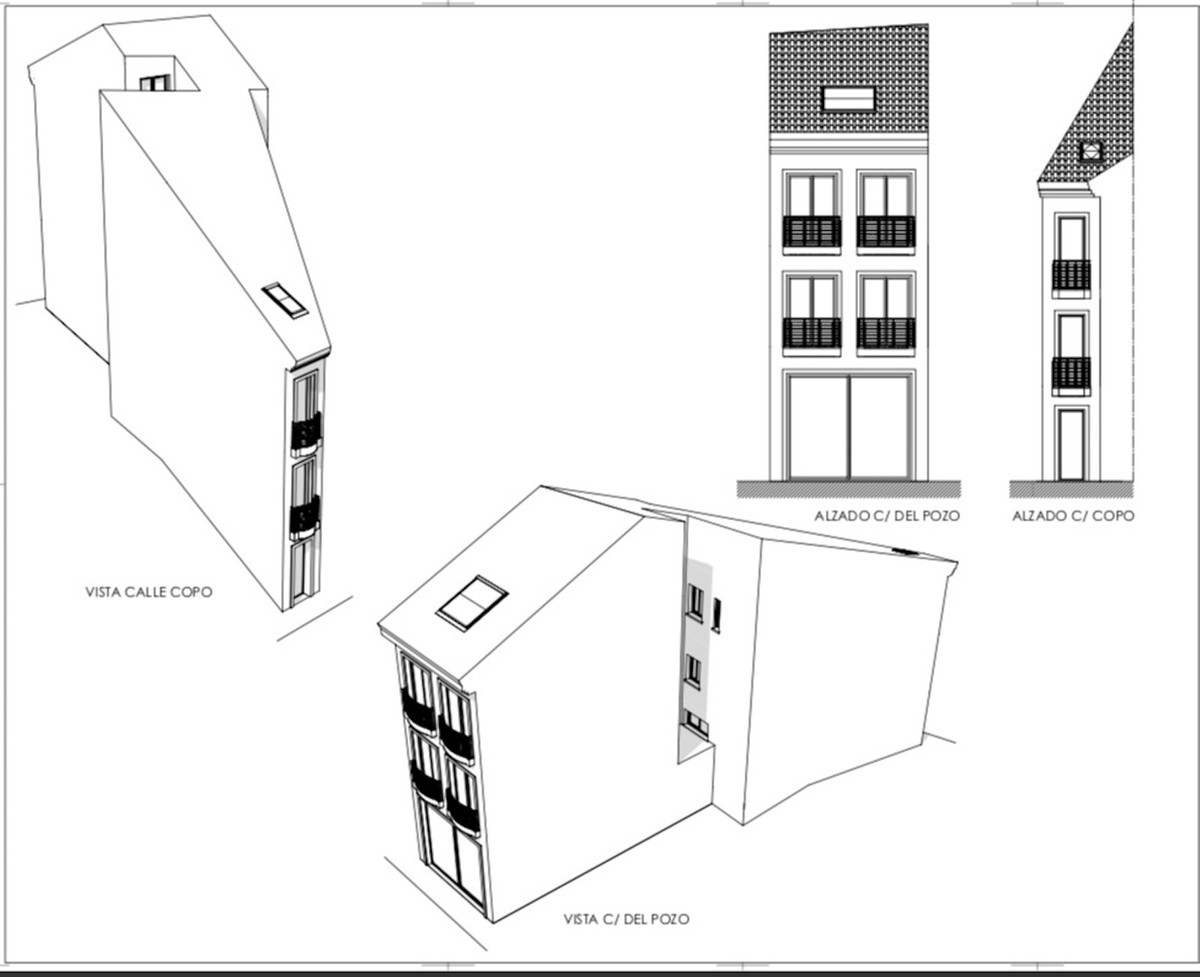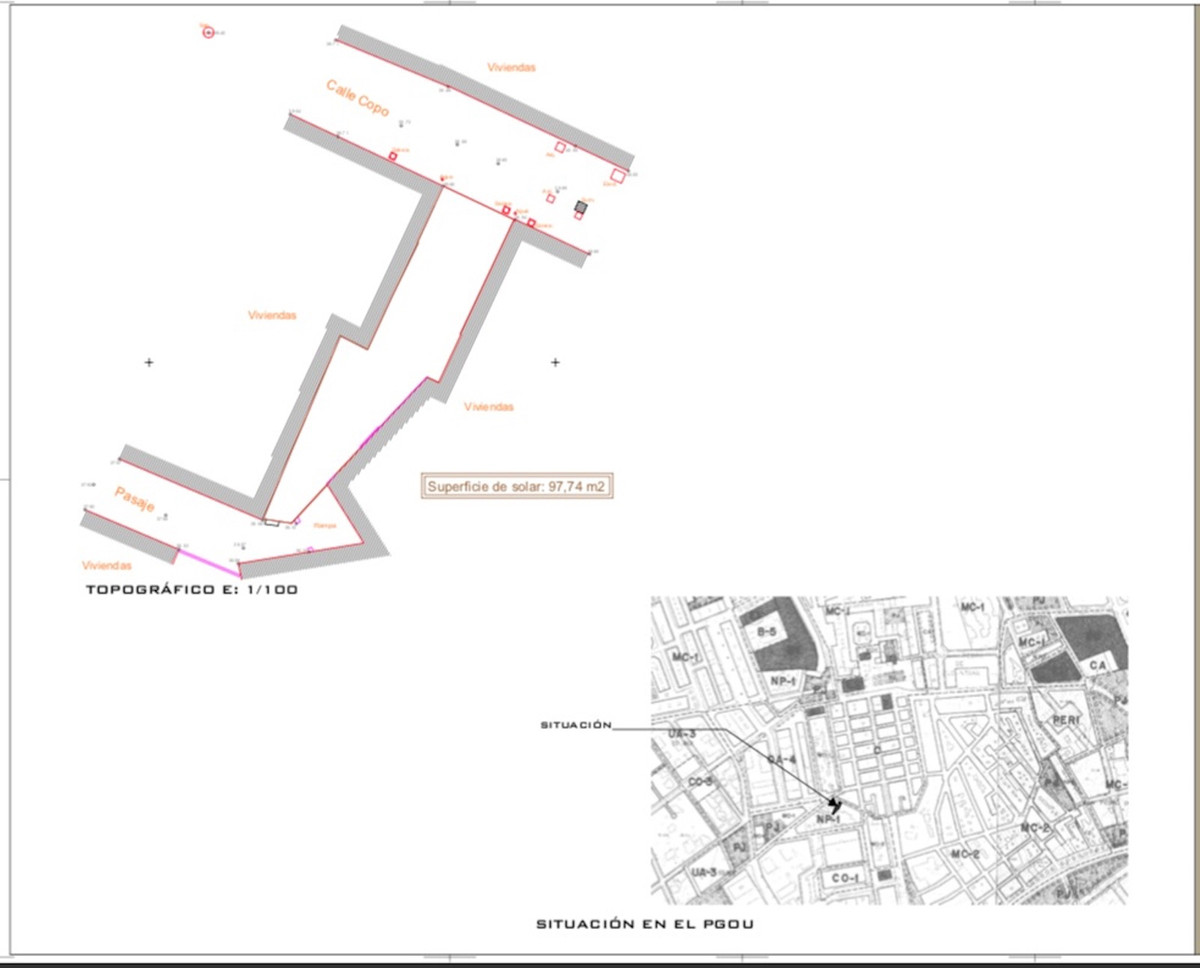We are pleased to offer for sale this attractive and fully licensed development project located in the vibrant town center of San Pedro Alcántara.
The plot measures 98 m² and comes with approved plans to construct a 3-storey building with a basement, totaling a built area of 365.41 m².
Project Details:
Ground Floor: Commercial unit of 78.01 m² with direct access to a terrace – ideal for retail or a café/restaurant.
Basement: 54.09 m², suitable for storage, technical room, or complementary use for the commercial space.
First Floor: Spacious 2-bedroom apartment of 78.09 m².
Second Floor & Attic: Stunning 3-bedroom duplex penthouse of 117.27 m² with a generous private terrace.
Common Areas (Staircase, Hallways, etc.): 92.04 m².
This is a rare opportunity to develop a centrally located, mixed-use building with great potential for both commercial and residential income. San Pedro Alcántara is a rapidly growing area, popular with both locals and tourists, just minutes from Marbella and Puerto Banús.
All licenses and planning permissions are in place – ready for immediate development.
Setting
Town
Close To Sea
Close To Schools
Orientation
South East
Views
Urban
Category
With Planning Permission
Community Fees: €0 / monthly
Basura Tax: €0 / annually
IBI Fees: €0 / annually

Main Characteristics
Any question about this property? We'd love to help!

Alexis Aparicio
+34 619 994 265












